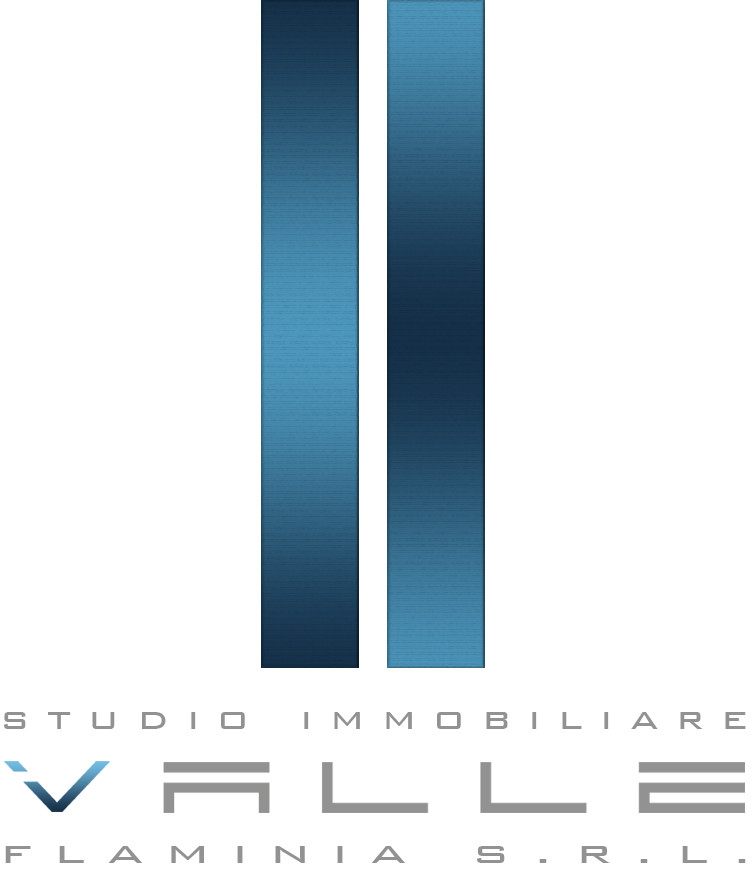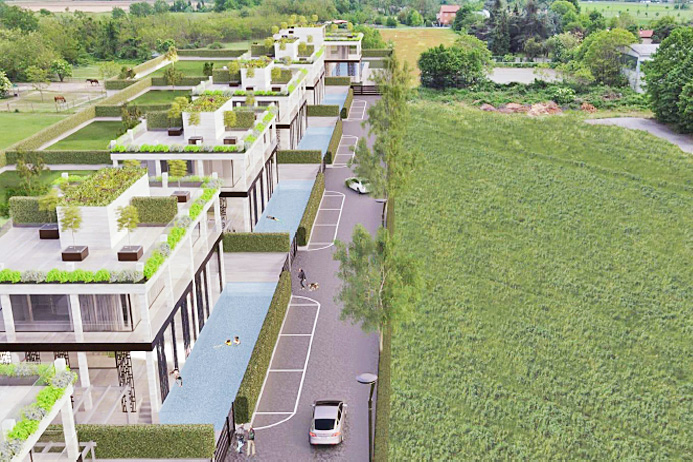

Milan









– MILAN
Prestigious and modern attached and detached villas within a new resort of villas only with gardens, private swimming pools, garages and private parking spaces.
The property is located in a splendid green area, surrounded by 3 city parks such as City Wood, Cave park and agricultural park for an excellent quality of life and air, a few steps from all services and the harbor club, 5 minutes away from the San Siro stadium and the city center, a few steps from the Gallaratese ring road junction and convenient for motorway access.
The resort is located in a truly strategic position, within the circle of Milan city but in a green oasis in total tranquility, in an internal and safe position, within a private park equipped with common video surveillance, perimeter alarm and direct access at the park.
The project involves the construction of attached and detached villas, all equipped with swimming pool, car park and gardens.
Detached villa:
380 sqm property spread over 4 levels plus 500 sqm of private garden with swimming pool, 420 sqm of terraces.
Internally the property will be arranged as follows:
In the basement, wide garage for 4 cars, technical room, laundry, bathroom, large multi-use underground area (cinema room, gym, fully equipped tavern, wellness room, etc.)
On the ground floor there is a large quadruple living room overlooking the covered terrace and the 20 linear meter swimming pool, internal and external kitchen, bathroom, 500 sqm garden, 4 parking spaces.
On the first floor 5 bedrooms, 3 bathrooms, walk-in closet, perimeter terrace.
On the second floor, a large sun terrace of 200 sqm.
The property will also be equipped with a private internal lift.
€ 2.000.000,00
Attached villa:
190 sqm property spread over 4 levels plus 250 sqm of private garden with swimming pool, 210 sqm of terraces.
Internally the property will be arranged as follows:
In the basement there is a technical room, laundry room, bathroom, large multi-use underground area (cinema room, gym, equipped tavern, wellness room, etc.)
On the ground floor there is a large double living room overlooking the covered terrace and the 10 linear meter swimming pool, internal and external kitchen, bathroom, 250 sqm garden, 2 parking spaces plus an external parking space.
On the first floor 3 bedrooms, 2 bathrooms, perimeter terrace.
On the second floor, a large sun terrace of 100 sqm.
€ 1.200.000,00
The properties will be equipped with all the latest generation comforts and energy saving systems for energy class A including, high-quality performing thermal fixtures, advanced heat pump systems for underfloor heating and cooling, forced mechanical ventilation, perimeter thermal and acoustic insulation, photovoltaic panels and solar panels for each house, home automation system with remote management.
The properties can be customized on the buyer’s layout with the support of a team of architects and designers, high quality coverings with a wide choice of marble, stoneware and parquet.
Made-to-measure furnishing package available for all villas to be designed according to the buyer’s layout and taste.
ENERGY EFFICIENCY: A
VALLE REAL ESTATE
Flaminia S.r.l.
Real estate and investments
24121 Bergamo – Italy
V.le Vitt. Emanuele II n. 65
Ph. +39 035 231588
WhatsApp: +39 3920190070
www.studio-valle.com
info@studio-valle.com
Facebook: StudioImmobiliareValle
Twitter: ValleRealEstate
Skype: Valle-Real-Estate
La presente scheda riveste unicamente carattere informativo e viene fornita ad un numero limitato di soggetti selezionati nel quadro dei servizi di consulenza immobiliare. I dati e le informazioni di seguito riportati sono strettamente riservati. Conseguentemente, al ricevimento del presente memorandum è fatto esplicito obbligo alle parti di mantenere il carattere confidenziale delle informazioni e dei dati riportati e di adottare tutte le misure e provvedimenti necessari per l’adempimento di detto obbligo. A seguito di potenziali manifestazioni in interesse, saranno rese disponibili tutte le ulteriori informazioni di dettaglio opportunamente verificate.
Ai sensi delle normative vigenti è vietata qualsiasi riproduzione e/o utilizzo da parte di terzi con qualsivoglia modalità. La presente scheda ed i dati in essa contenuti hanno uno scopo meramente informativo, non costituiscono offerta o forma di sollecitazione per l’acquisto o la vendita di qualsiasi forma di investimento o altro prodotto specifico. Sebbene le informazioni e le opinioni espresse o rappresentate nel presente documento siano state redatte con cura e buona fede, queste non possono considerarsi una garanzia riguardo la loro esattezza e completezza ed hanno natura di semplici consigli, non derivando allo Studio Immobiliare Valle – Flaminia S.r.l. alcuna responsabilità per perdite, danni o minori guadagni che dovessero derivare a seguito di operazioni che debbono comunque intendersi effettuate in piena autonomia gestionale da parte del cliente sulla base di informazioni ed opinioni espresse.
I contenuti del presente memorandum sia in formato fotografico, descrittivo ma anche informazioni orali, visive o trasmesse elettronicamente o con altri mezzi sono da ritenersi di proprietà unica di Studio Immobiliare Valle – Flaminia S.r.l. ed è vietato ogni utilizzo non espressamente autorizzato.
Le commissioni applicate da Studio Immobiliare Valle - Flaminia S.r.l. sono pari al 3 % + Iva sulla valore di vendita per la compravendita immobiliare per acquirente / venitore ed il 10 % + Iva sul contratto di locazione annuale a regime per conduttore / locatore salvo differenti accordi preventivi

























