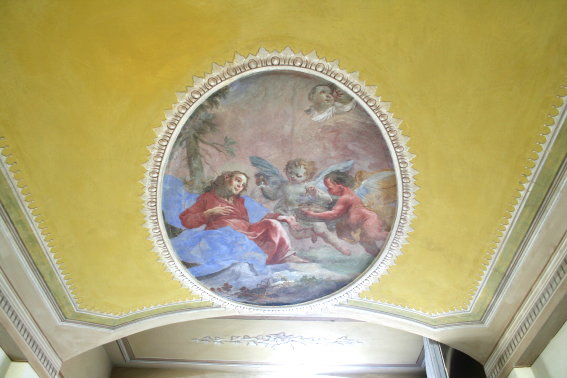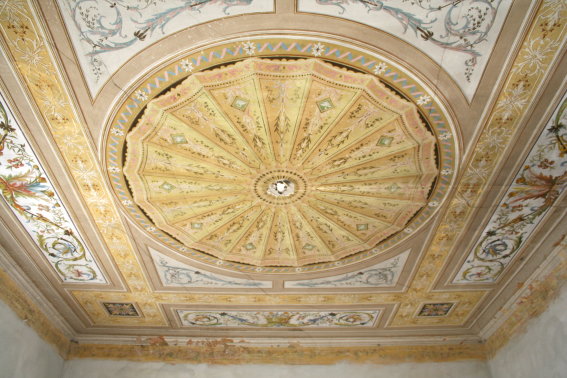



Villa Morlacchi Residence
Category
RealizationsAbout This Project
Villa Morlacchi Residence – Ranica via Zopfi
Important noble building dating back to the XVIII century belonged in the past to Luxinger family and to Bishop Carlo Morlacchi that currently rests in the crypts recently renovated the cathedral of the city of Bergamo.
The actual timing goes to settle toward the fourteenth century, the first structure is identified in the east central wing and in the tip of East Wing anciently used as rural houses, farmhouse and working premises.
Following, the structure was completely rebuilt and enlarged by the Bishop Morlacchi in the XVIII century, used as summer house and identified with the current layout and visual impact. You notice on the central pediment friezes artistic bearing bas-reliefs and busts identifiable with ancient clerical characters over the top of the forehead the clear papal symbol of double keys.
In the most recent past Luxinger family acquired the property and in the past was fractionated used also as private apartments of the family and executive apartments for the nearby Zopfi factory.
The compendium comprises a central pediment on 3 levels noble part served by 2 stairways one main honor staircase and one service staircase richly frescoed. The villa extends on 2 sides at the east and west wings used one as noble and servants apartments, and the other as stables and work areas.
The central courtyard is enclosed by a fence, the structure presents a classic form of a horseshoe and in recent times the road that leads to the center of the town was built on the side of east wing that guarantees an absolute privacy.
Internally there are important paintings, stucco works and works of all kinds, the ceilings are in part a barrel in the ancient areas and in parts a classic truss in wood in the service staircase you will find a very precious madonna on lime. Special varied and antiquities are perfectly maintained over time.
The conservative renovation provides for the recovery of the greater number of parts and antiquity well preserved which ancient wood flooring, fired brick floors and venetian plaster, Original girders painted, bouaserie, ancient cast iron radiators handmade, fireplaces, marbles and works in general.
Important project work is the realization of 2 floors underground as carparks well spaced from the original foundations of the house and served by the cellars and elevators, important works to repair all the structures of masonry without artworks, roofs, consolidation, opening new car entrance.
The historic center of the town will be redesigned and resized on the fulcrum of the villa that embellishes the view, new and more comfortable car junctions, new wide footways will serve the house, a wide park adjacent will be developed and equipped, and the central square of the town will be repositioned in the vicinity of pedestrian entrance of the complex plus various works and valuable urban furnishings are in the design phase.
The noble building, historically among the most important in the province will be fully returned to ancient splendour.



