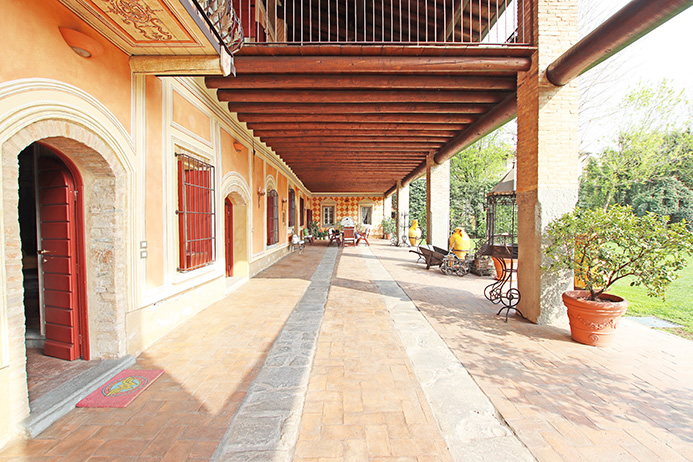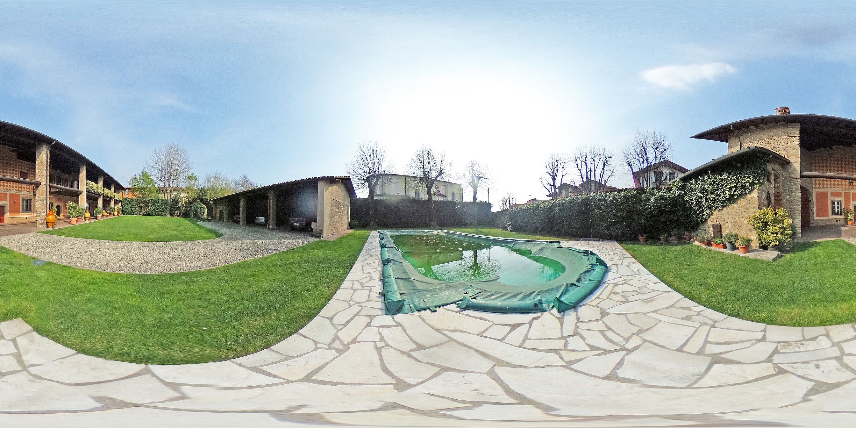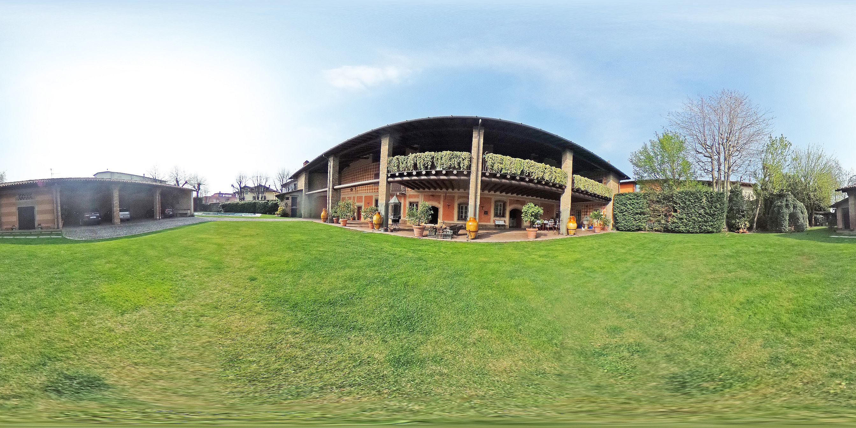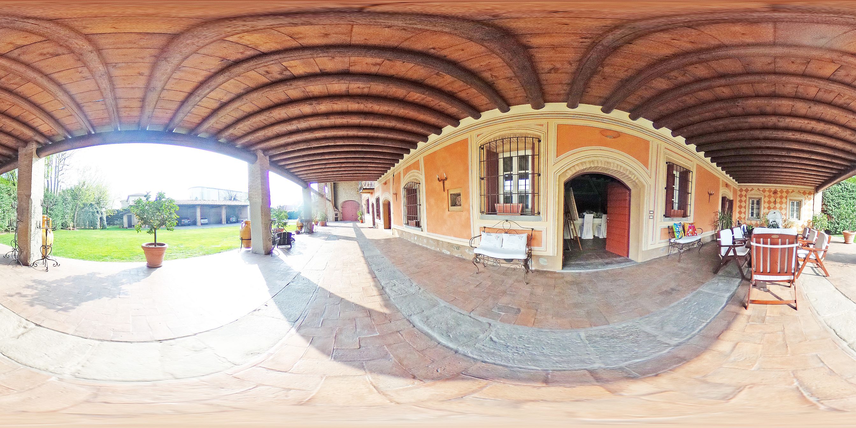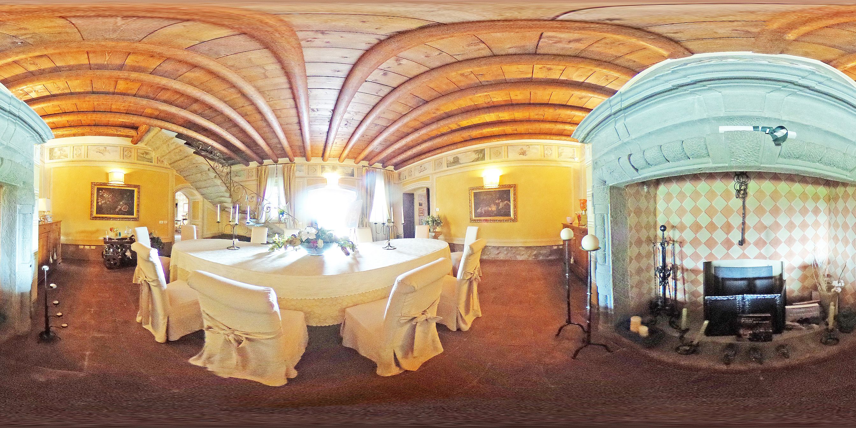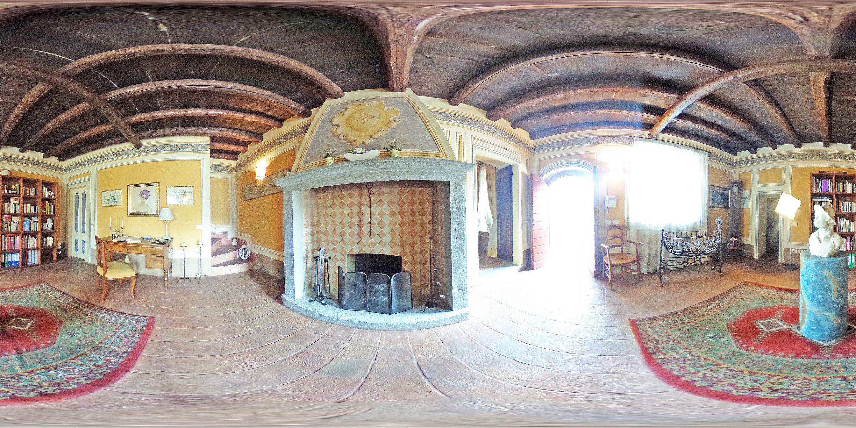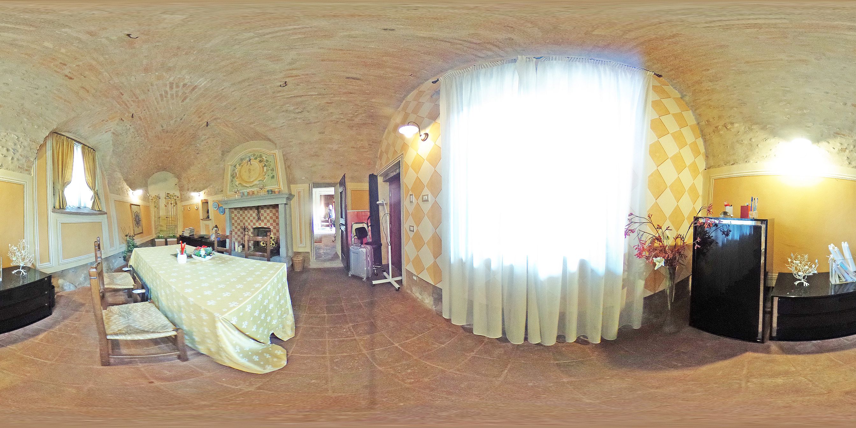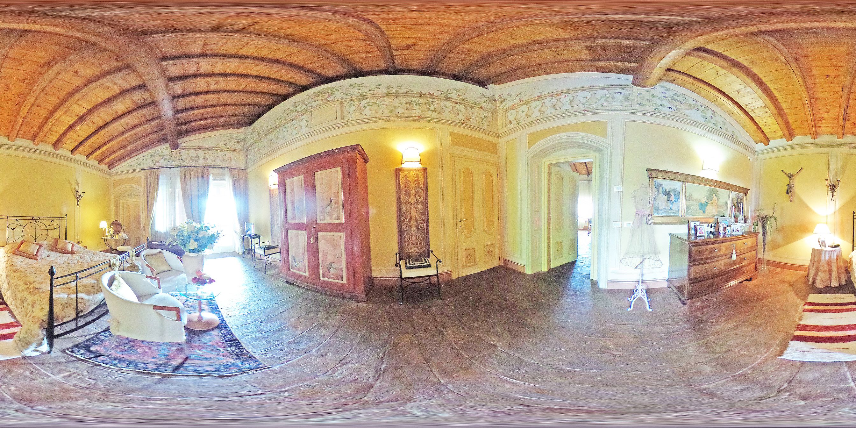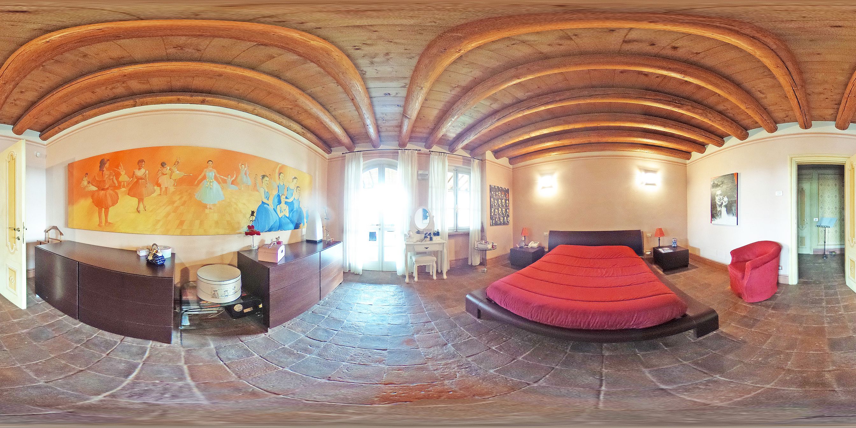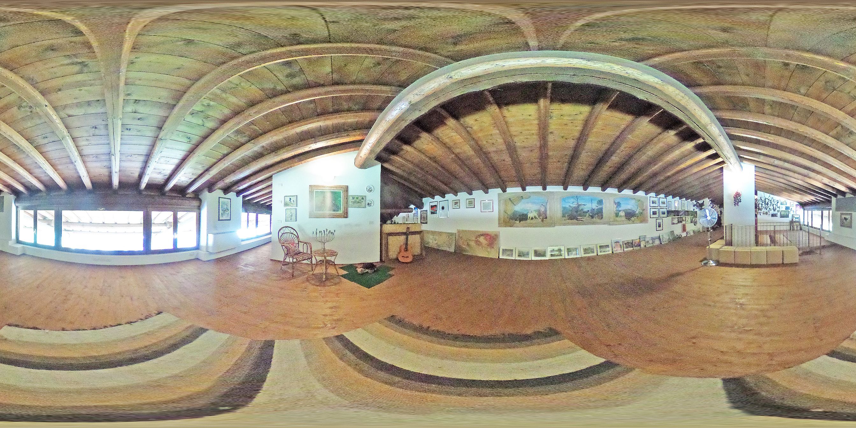
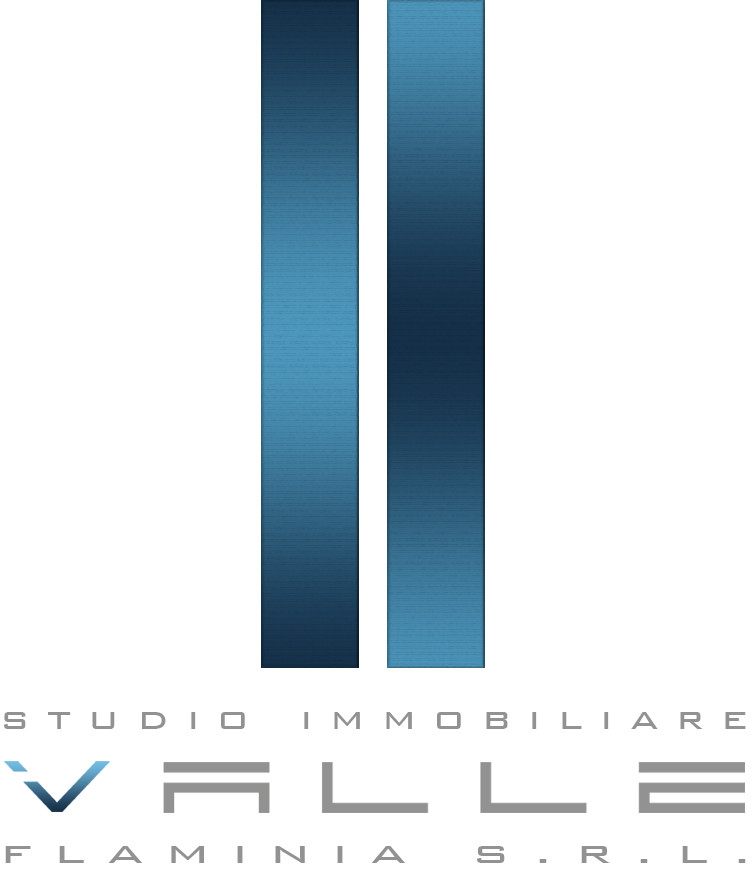
Palazzolo Sull’Oglio









– PALAZZOLO SULL’OGLIO
Prestigious historic property luxuriously renovated of 700 sqm equipped with 200 sqm of arcades, large garage with service area and large park of 1.400 sqm with swimming pool.
The property is located in the town center with total privacy thanks to the high and ancient fencing walls that completely lap the estate, the property is located on the border with Franciacorta and a few minutes from Lake Iseo, in a particularly convenient position for all the area services within walking distance as well as the convenient access to the motorway with which it is possible to reach both Bergamo and Brescia in about 30 minutes or Milan in about 60 minutes.
The main building is developed on 3 levels above ground, equipped with a large double-height entrance porch with stone colonnade and internally it is arranged as follows:
On the ground floor there are several entrances accessible from the porch and all rooms have independent exits to the outdoor area, large living room, large dining room with large fireplace, 2 living rooms, study (with second kitchen systems), large kitchen with river view and service access, full day bathroom.
On the first floor accessible via 2 independent internal stairwells, large double-height master bedroom with access to the porch and large wardrobe room or possibly study, main bathroom, second large bedroom with hallway and access to the porch, third bedroom with access to the porch, large wardrobe, fourth double-height bedroom and bathroom.
On the second floor there is a large open space attic with bathroom equipped with large windows overlooking the park and the porch which, if necessary, can be divided into 3 further bedrooms or where it is possible to create a large and semi-independent apartment.
The property has been completely and meticulously renovated in every detail and is in absolutely perfect condition, richly decorated, it retains all the characteristics and peculiarities of the epoch such as original fired brick floors, vaulted ceilings in stone and wooden beams, large fireplaces in various rooms of the house, large loggia on the first floor with wooden roof and flooring as well as a splendid porch on the ground floor that leads directly to the garden, the rooms have been decorated in style while preserving the originality of the context and the structure, the property it is equipped with underfloor heating and an old outdoor oven as well as covered pedestrian and vehicle access.
The property also has a second service building of 135 sqm used as a garage for 3 or more cars as well as a service area with laundry and changing room with bathrooms serving the swimming pool.
The park is perfectly landscaped with lawn and decorative essences, equipped with a paved driveway to comfortably reach the garages and the swimming pool area with sundeck.
The property is subject to the constraint of the Fine Arts and has been meticulously renovated with all the necessary authorizations.
The property is made up of two cadastral separate housing units but usable in a single building for use as important representative residence or for the use of 2 or more separate housing units.
It is also available the purchase of an additional adjacent housing unit of approximately 100 sqm for the need for additional living space.
Confidential negotiations
ENERGY EFFICIENCY: E 195,42 [Kwh/m²a]
VALLE REAL ESTATE
Flaminia S.r.l.
Real estate and investments
24121 Bergamo – Italy
V.le Vitt. Emanuele II n. 65
Ph. +39 035 231588
WhatsApp: +39 3920190070
www.studio-valle.com
info@studio-valle.com
Facebook: StudioImmobiliareValle
Twitter: ValleRealEstate
Skype: Valle-Real-Estate
La presente scheda riveste unicamente carattere informativo e viene fornita ad un numero limitato di soggetti selezionati nel quadro dei servizi di consulenza immobiliare. I dati e le informazioni di seguito riportati sono strettamente riservati. Conseguentemente, al ricevimento del presente memorandum è fatto esplicito obbligo alle parti di mantenere il carattere confidenziale delle informazioni e dei dati riportati e di adottare tutte le misure e provvedimenti necessari per l’adempimento di detto obbligo. A seguito di potenziali manifestazioni in interesse, saranno rese disponibili tutte le ulteriori informazioni di dettaglio opportunamente verificate.
Ai sensi delle normative vigenti è vietata qualsiasi riproduzione e/o utilizzo da parte di terzi con qualsivoglia modalità. La presente scheda ed i dati in essa contenuti hanno uno scopo meramente informativo, non costituiscono offerta o forma di sollecitazione per l’acquisto o la vendita di qualsiasi forma di investimento o altro prodotto specifico. Sebbene le informazioni e le opinioni espresse o rappresentate nel presente documento siano state redatte con cura e buona fede, queste non possono considerarsi una garanzia riguardo la loro esattezza e completezza ed hanno natura di semplici consigli, non derivando allo Studio Immobiliare Valle – Flaminia S.r.l. alcuna responsabilità per perdite, danni o minori guadagni che dovessero derivare a seguito di operazioni che debbono comunque intendersi effettuate in piena autonomia gestionale da parte del cliente sulla base di informazioni ed opinioni espresse.
I contenuti del presente memorandum sia in formato fotografico, descrittivo ma anche informazioni orali, visive o trasmesse elettronicamente o con altri mezzi sono da ritenersi di proprietà unica di Studio Immobiliare Valle – Flaminia S.r.l. ed è vietato ogni utilizzo non espressamente autorizzato.
Le commissioni applicate da Studio Immobiliare Valle - Flaminia S.r.l. sono pari al 3 % + Iva sulla valore di vendita per la compravendita immobiliare per acquirente / venitore ed il 10 % + Iva sul contratto di locazione annuale a regime per conduttore / locatore salvo differenti accordi preventivi































